Porcelanosa’s porcelain panels are featured in the redesign of the façade of lobby in the Pacific Center – known as a luxury workspace now called the Torrance. The building is located in the heart of Torrance, California, and happens to be right across from the Del Amo Mall. The façade features 6,500 square feet of material throughout its two-toned façade design and continues into the building’s lobby.
The Canada White wood-look panels have been used to decorate the sides of the glassy entrance, ceiling, and other entrances as well. The Canada White porcelain panels continue into the lobby area to create a seamless look that works perfectly with the lobby’s aesthetic.
The marble-look Lush White Nature is also used on the entrances. They are featured forming a rectangular figure that greets guests who make their way to the inside of the Torrance.
The contrast between the Canada White and the Lush White Nature panels create an adventurous facade style that is complimented by glass.
|
SF |
6,500 |
|
Market Segment |
Offices |
|
Build Type |
New Build |
|
Year |
2017 |
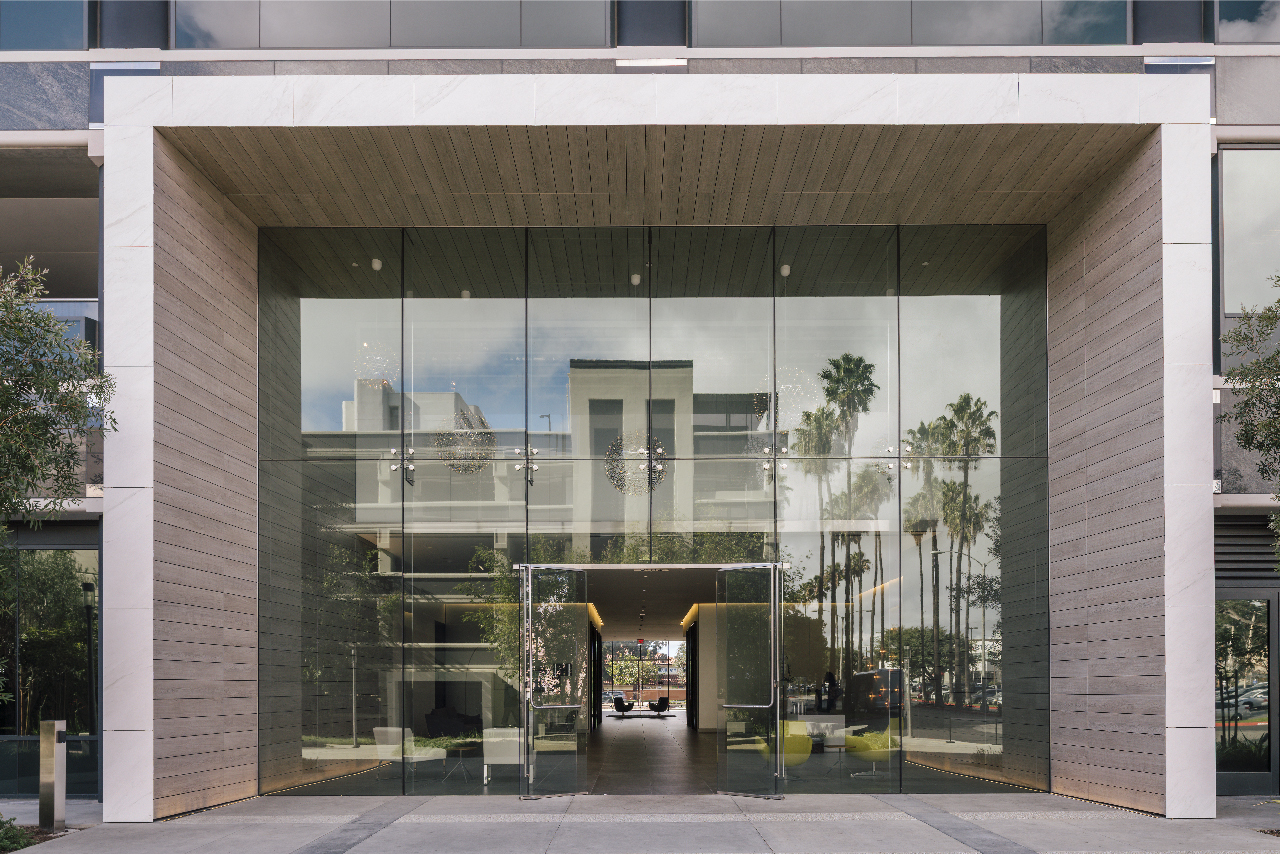
View of main building entrance with Porcelain Cladding
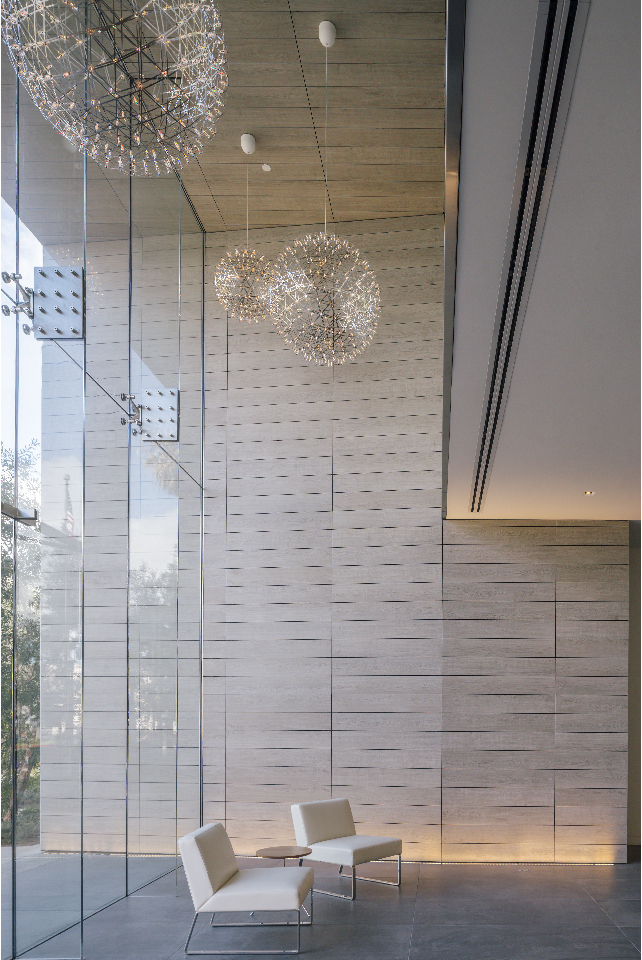
Porcelain Planks installed on wall and ceiling
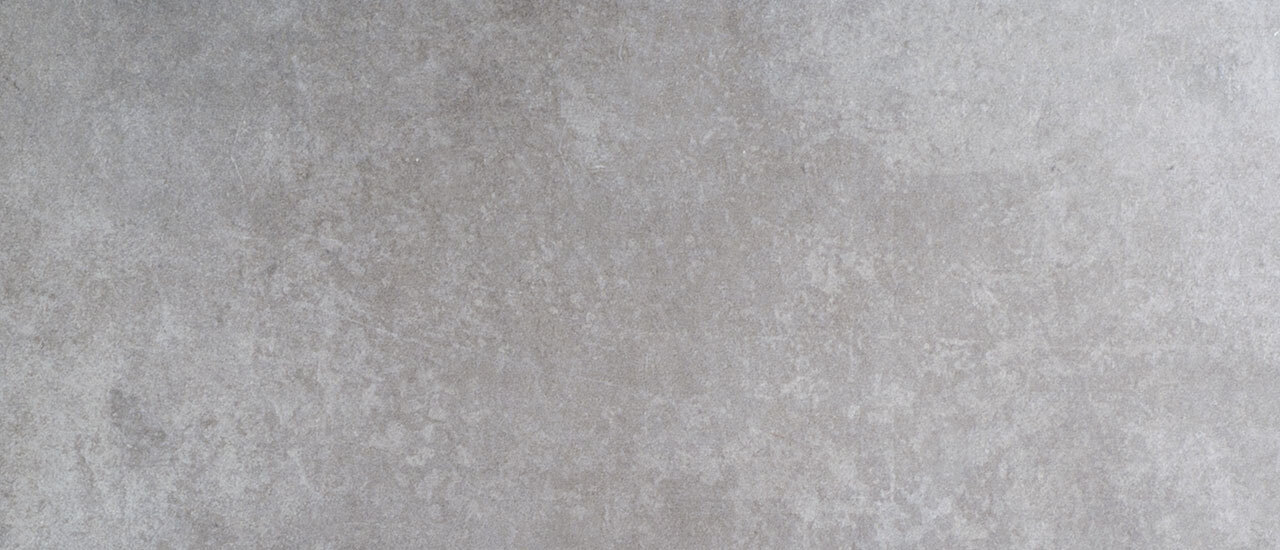
LUSH WHITE
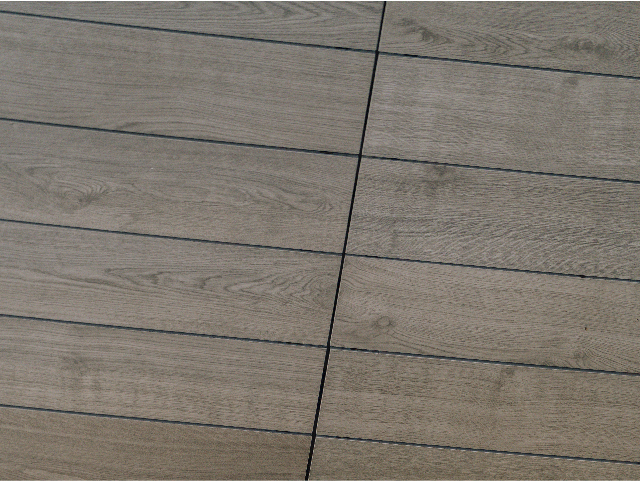
Detail of Porcelain Planks with open gaps
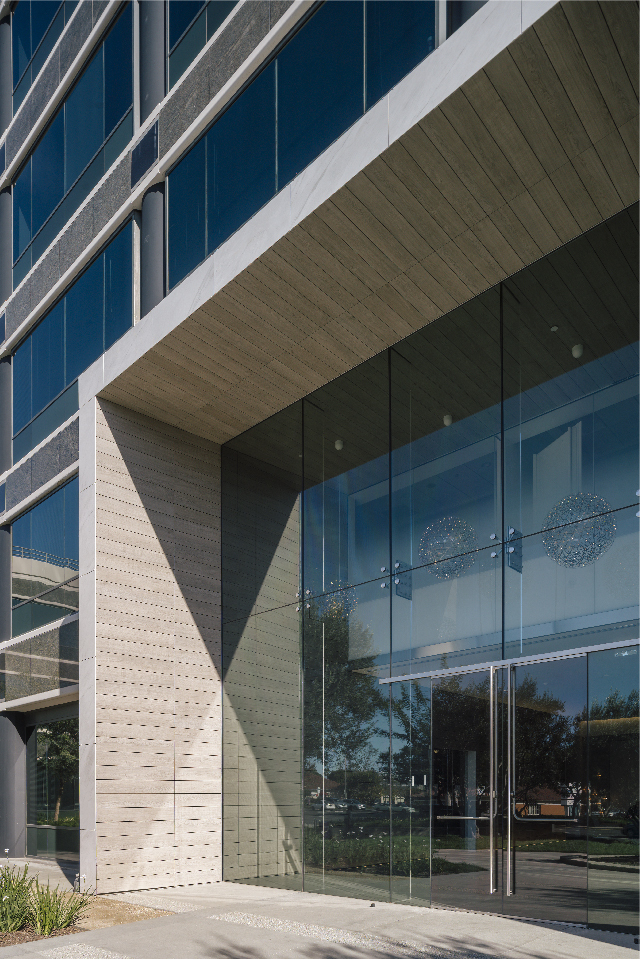
Porcelain Cladding entrance
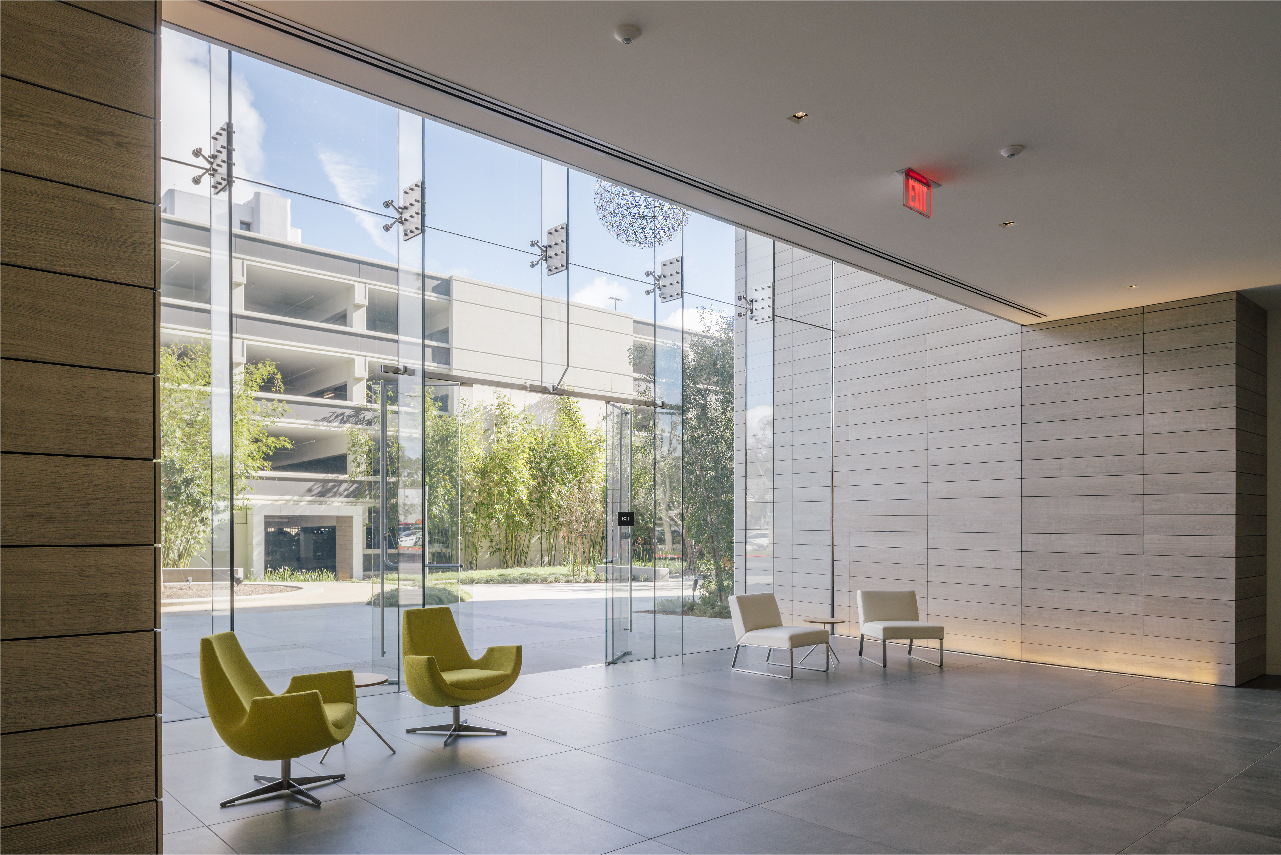
Connection between frameless glazing and Porcelain Cladding