ALTA LIC is a 44 story high-rise luxury building that has over 460 residentiald units within it. Located in Long Island City area of Queens, New York, this building has emerged as one of the tallest in the area. The building is located near multiple subway and train lines, and the overall ventilated façade design helps to soundproof the building from the bustling trains that pass by and overall noise outside.
Designed by Stephen B. Jacobs Group, ALTA LIC features Porcelanosa’s textured and dimensional Cubica Black panels, which are primarily used near the ground levels and entrances of the building, while the bright Extreme White porcelain panels soar and extend up the unique ventilated façade design.
The Extreme White panels with their vertically staggered overview look emulate a modern interpretation of a classical Art-Deco styled silhouette, and are accented with a set of glass panels at the top of the building.
Porcelanosa products cover over a whopping 140,000 square feet out of the total 500,000 square feet the building encompasses.
|
SF |
147,000 |
|
Market Segment |
Multifamily |
|
Build Type |
New Build / High‐rise |
|
Year |
2018 |
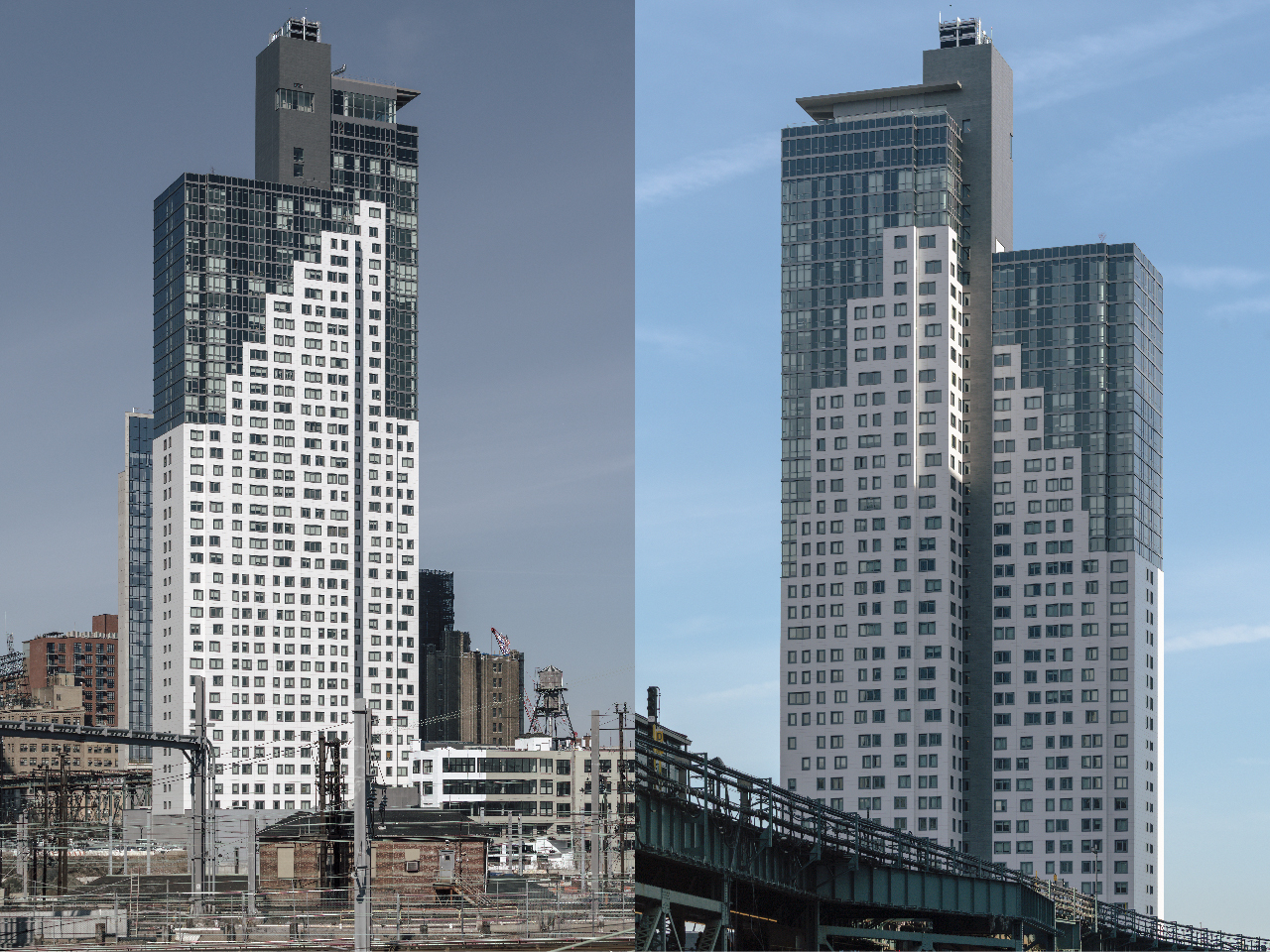
View of tower with large format Porcelain cladding

EXTREME WHITE
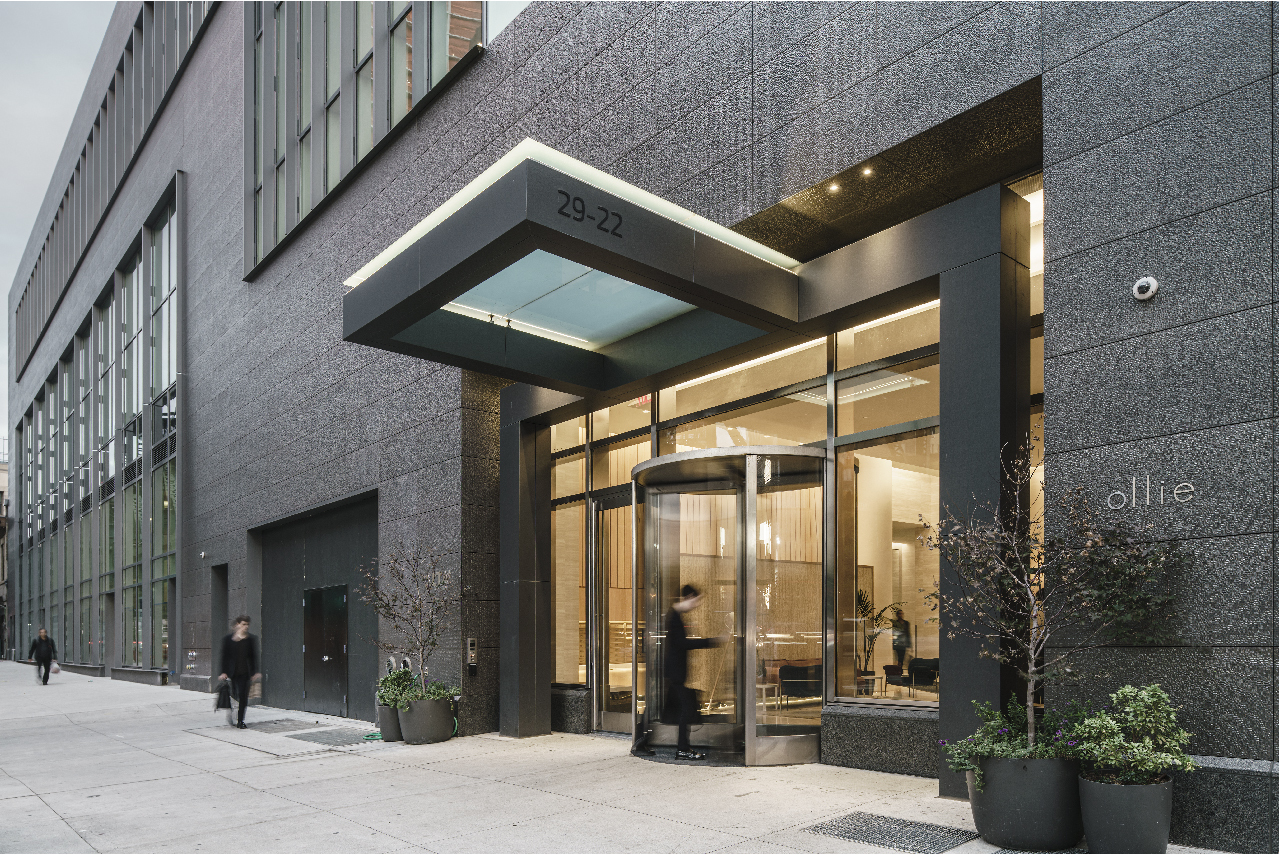
View of ground level large format TEXTURED porcelain panels

CUBICA BLACK
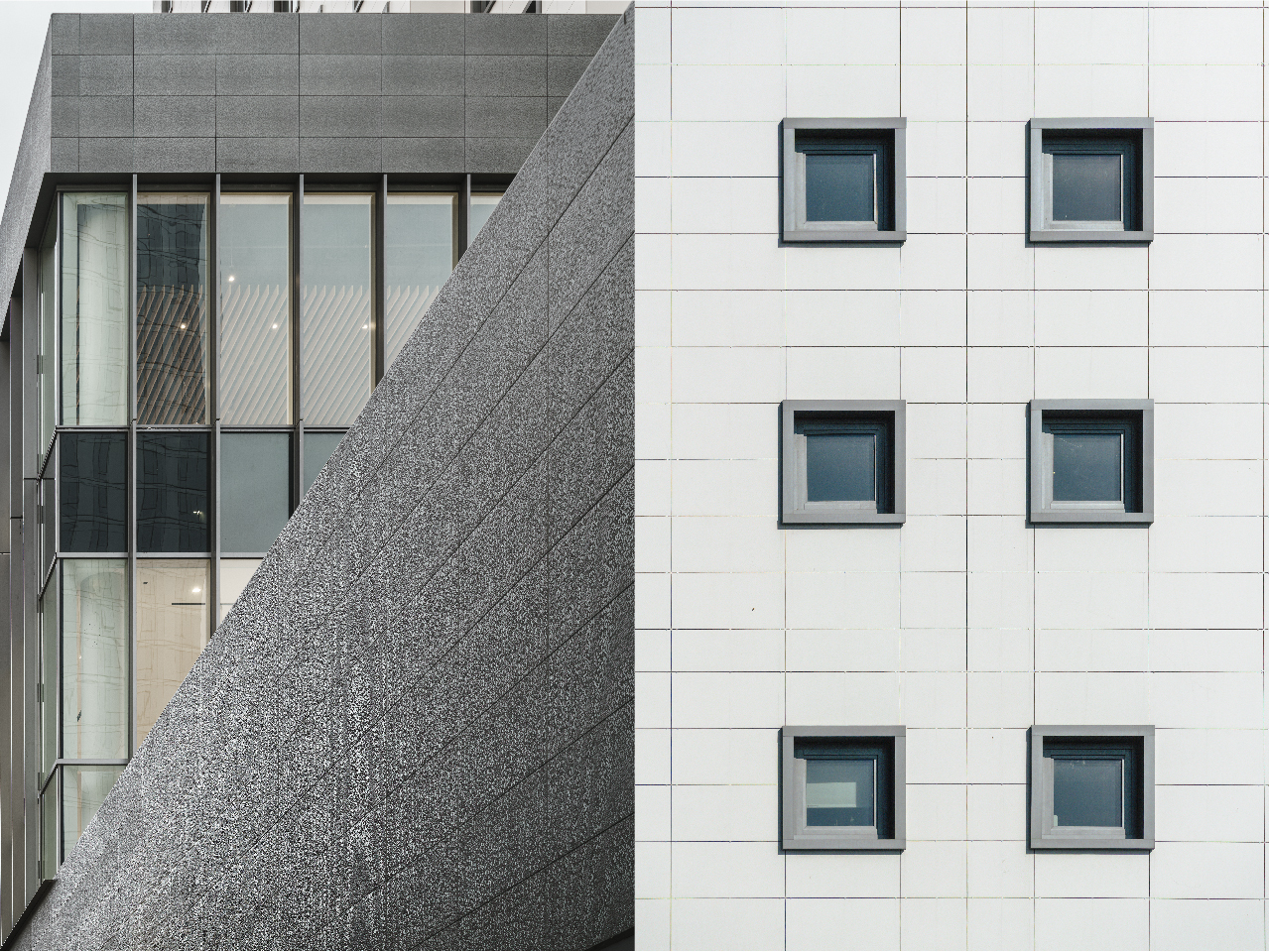
Concealed clips system at tower podium and exposed clips system at tower facade
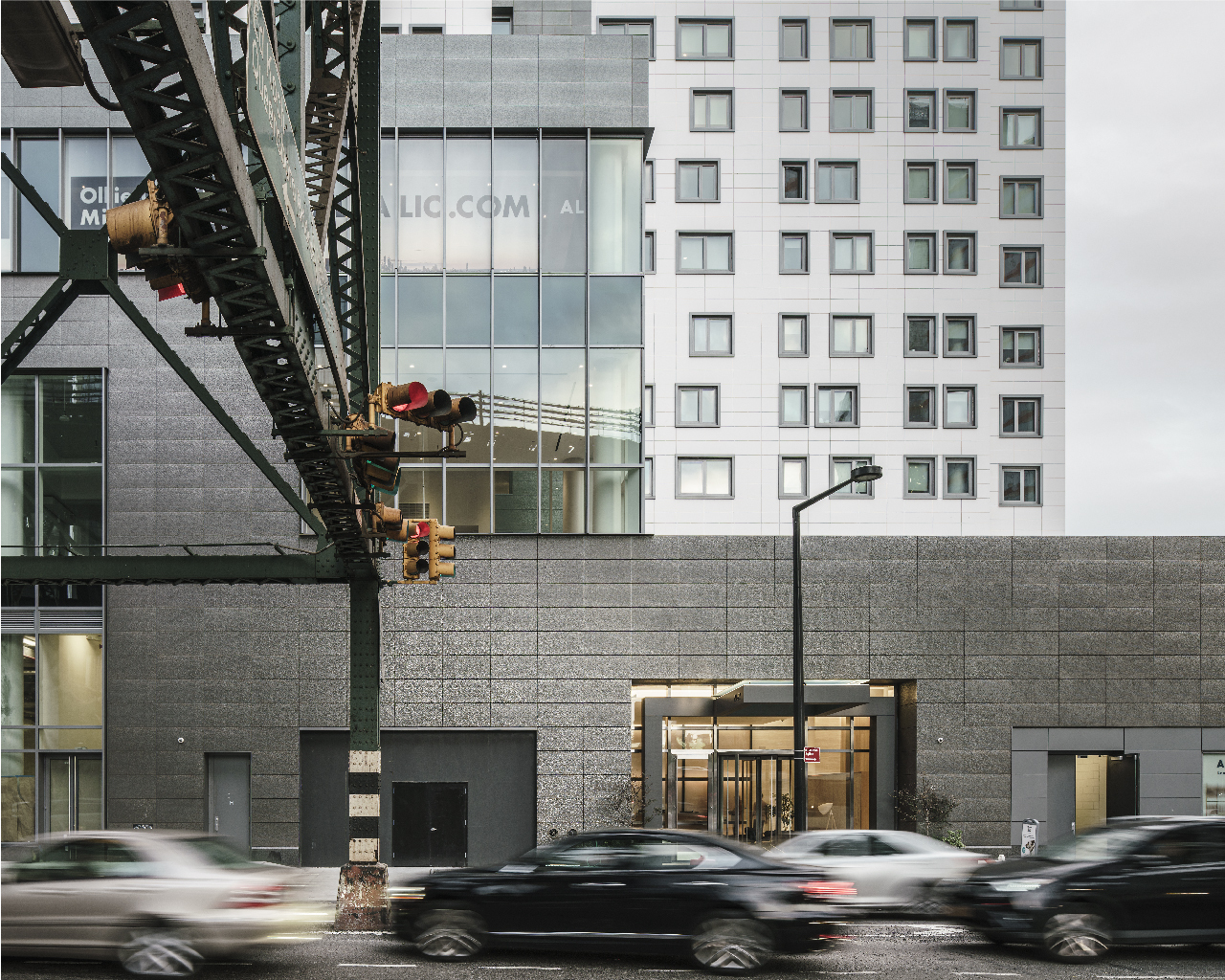
Street view of podium with custom TEXTURED porcelain and and Technic collection at tower beyond
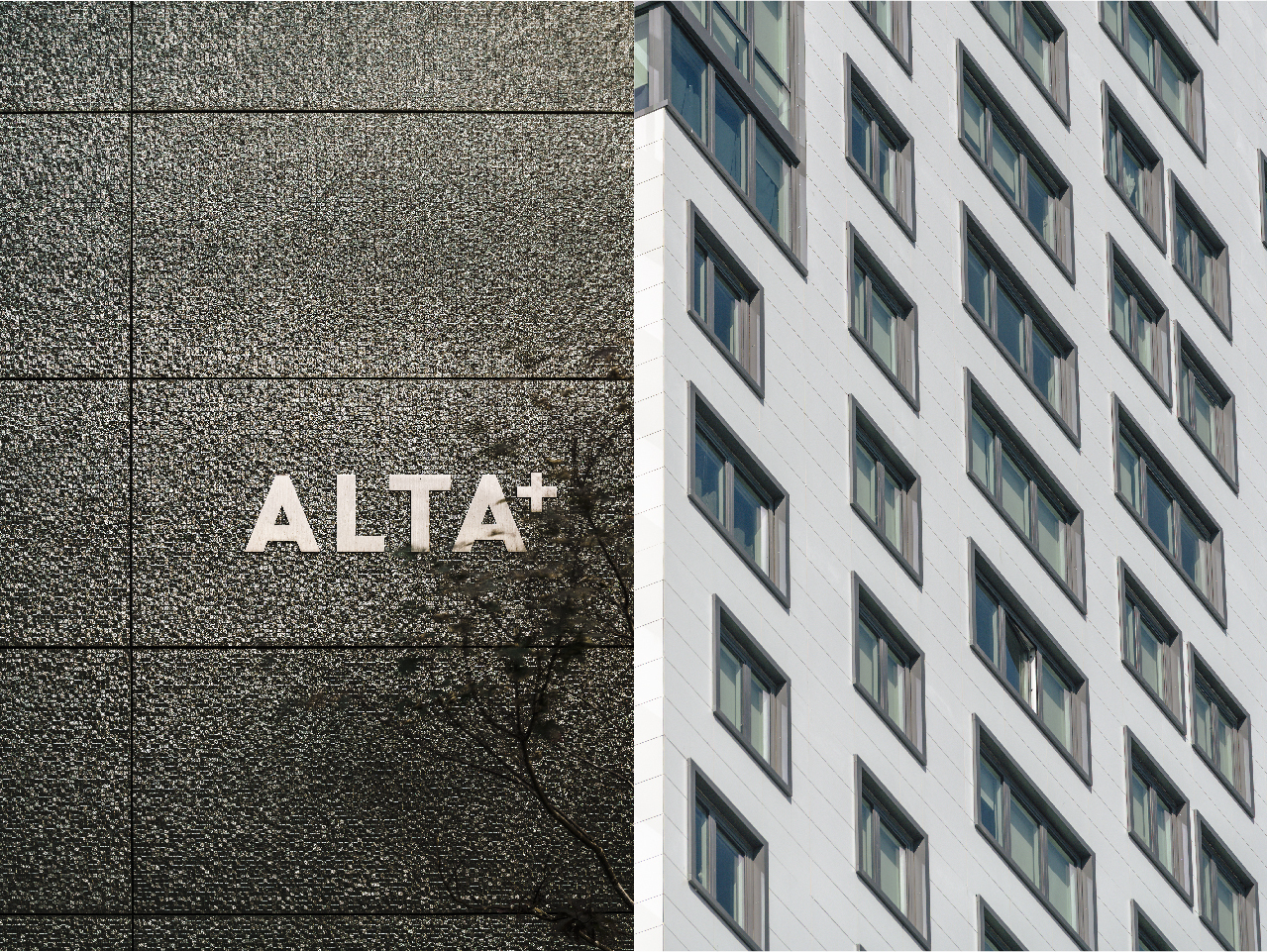
Custom TEXTURED porcelain facade and Modern window trim details at porcelain cladding