15 E 19th Street is a new residential building located in the Flatbush area of Brooklyn, New York.
The building is close to the southern area of Prospect Park, and towers over a rare cul-de-sac in the middle of Brooklyn. Its 8 story structure houses 33 oversized 1 and 2 bedroom apartment units.
The light grey façade of 15 E 19th Street is comprised of 2 different large format sizes of Boston Topo that are laid horizontally across the building in a staggered pattern. Architects RoART created this as a subtle nod to imitate the vintage brickwork on the older Victorian houses that used to inhabit the area. Additionally, our double siding porcelain cladding application reinforces the concept of a cladding veneer or skin. This solution eliminates the need for window closures and offers notable cost savings.
|
SF |
3,505 |
|
Market Segment |
Multifamily |
|
Build Type |
New Build |
|
Year |
2019 |
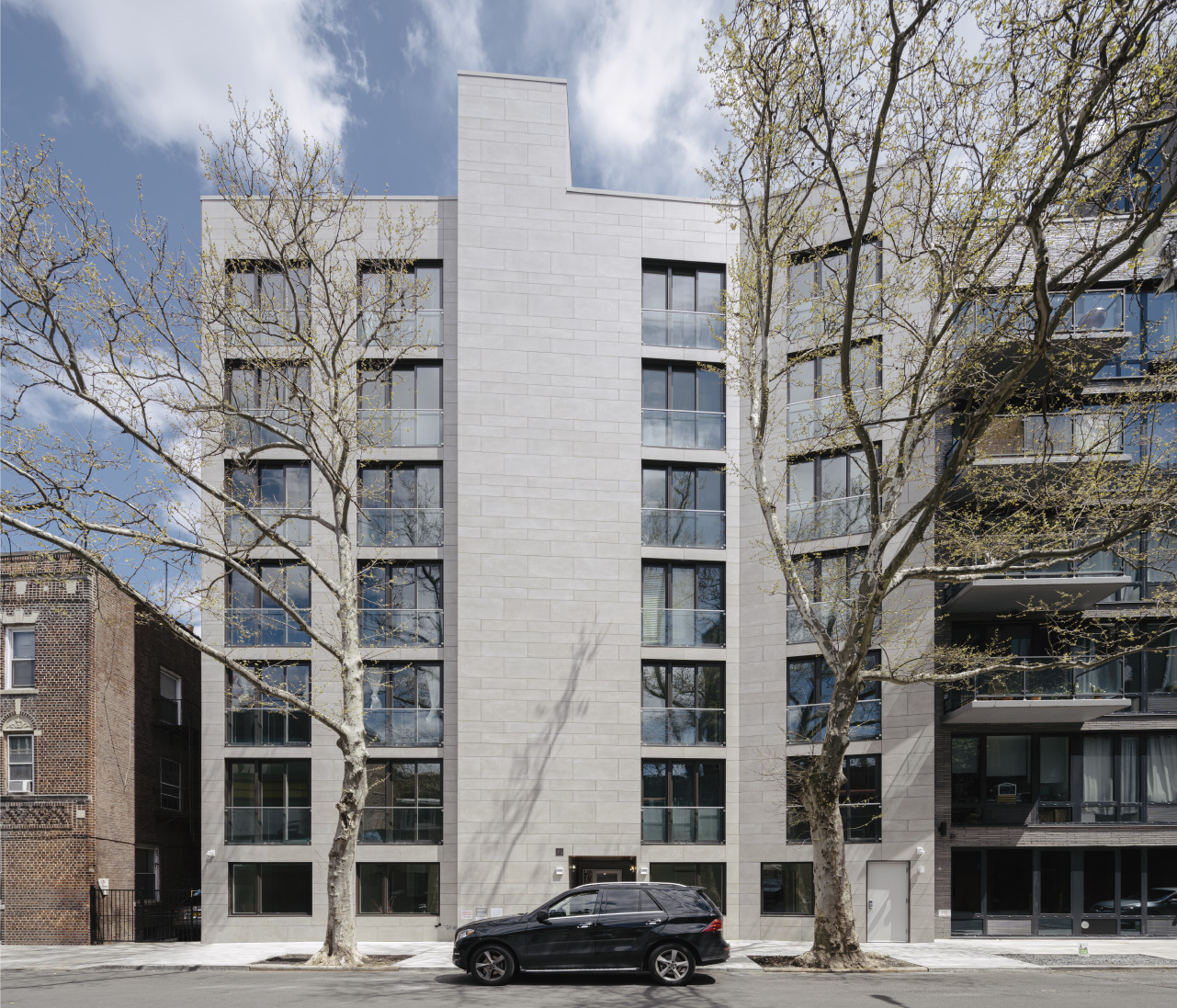
Grey tone porcelain panel facade
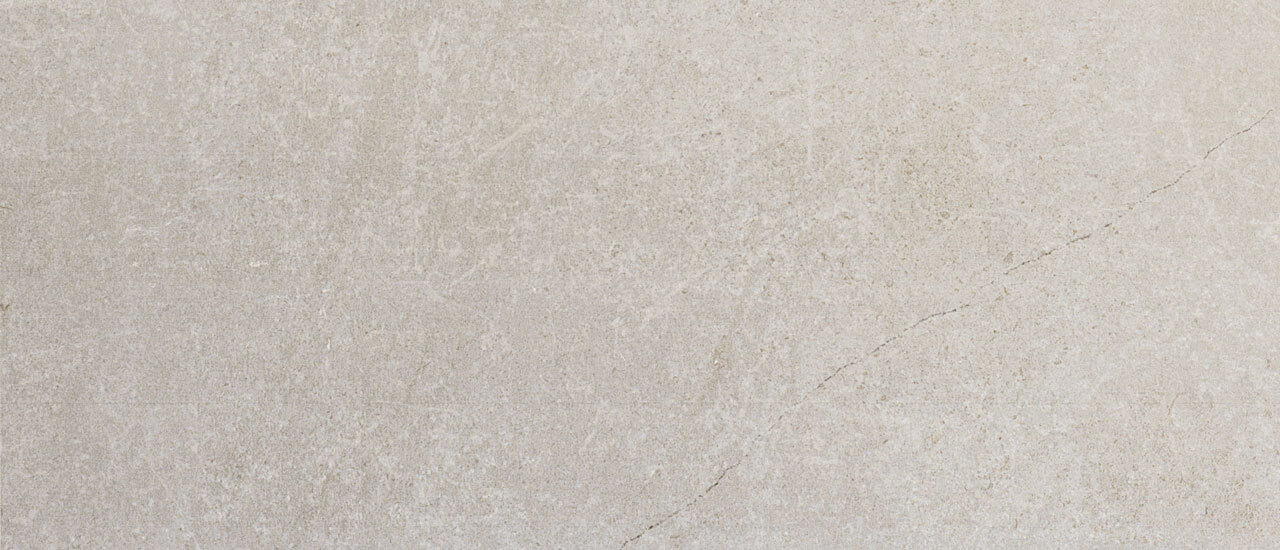
BOSTON TOPO
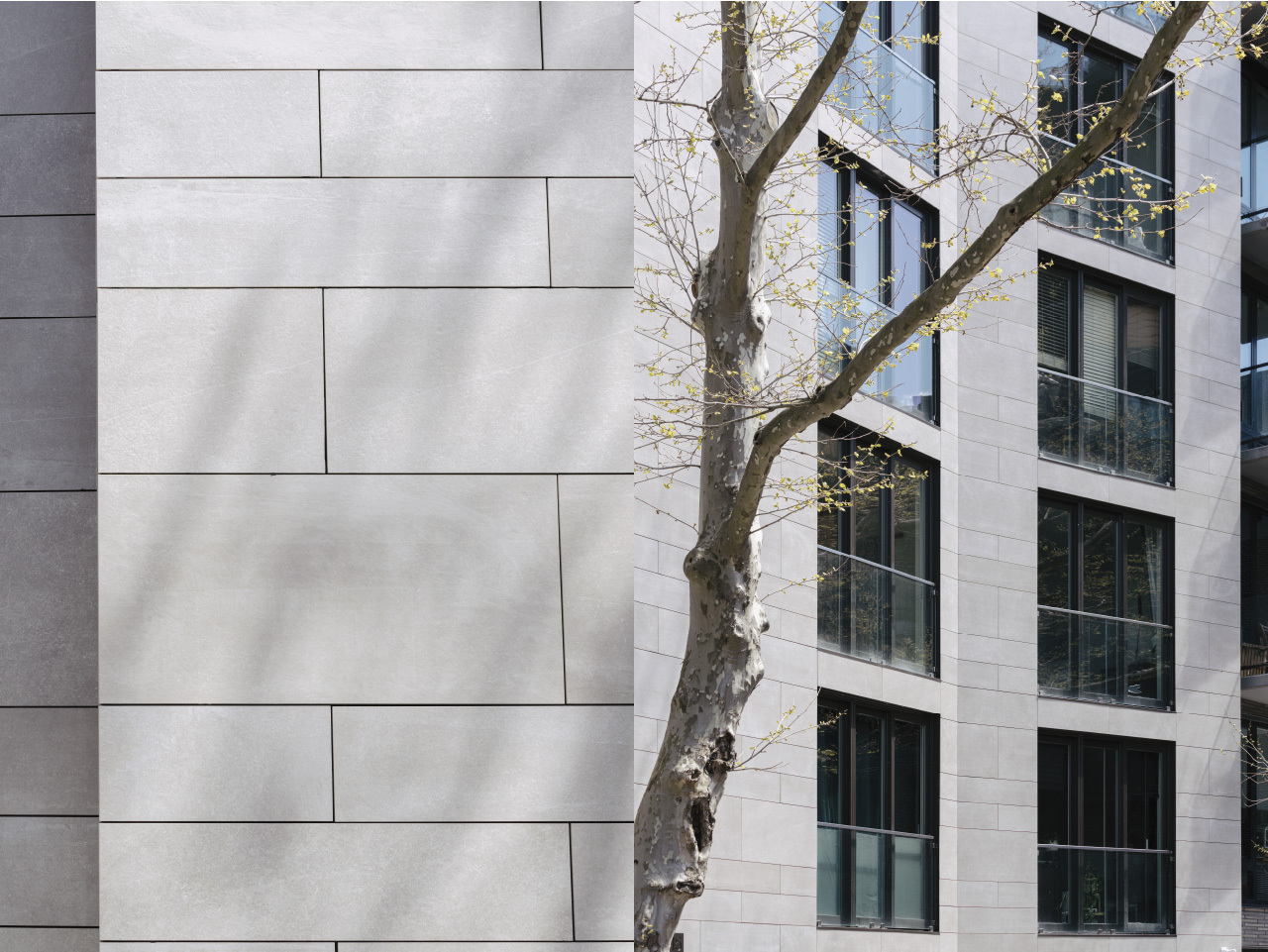
Mitered porcelain panel corner
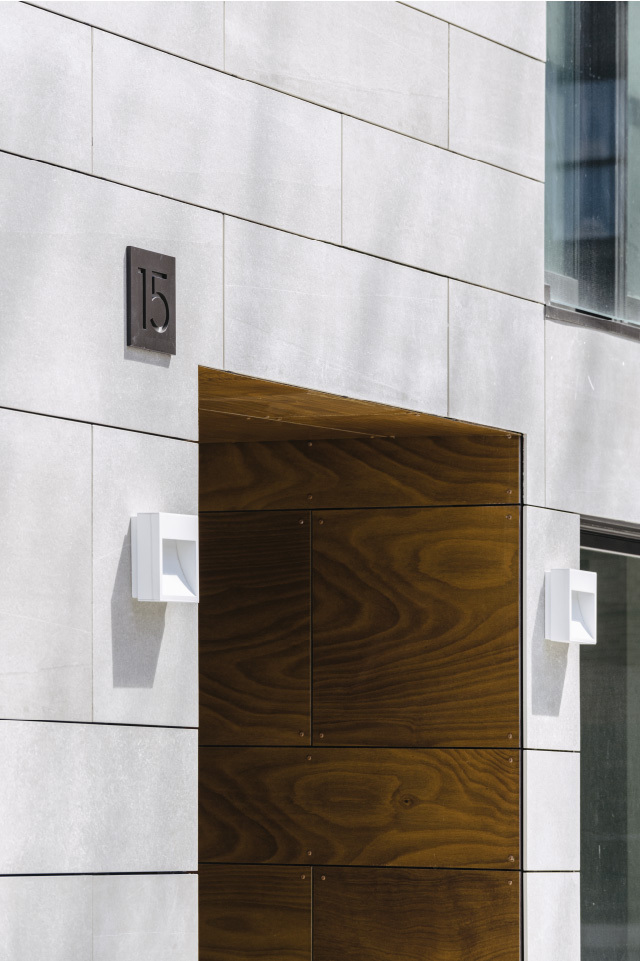
Porcelain facade entry with wall mounted lights
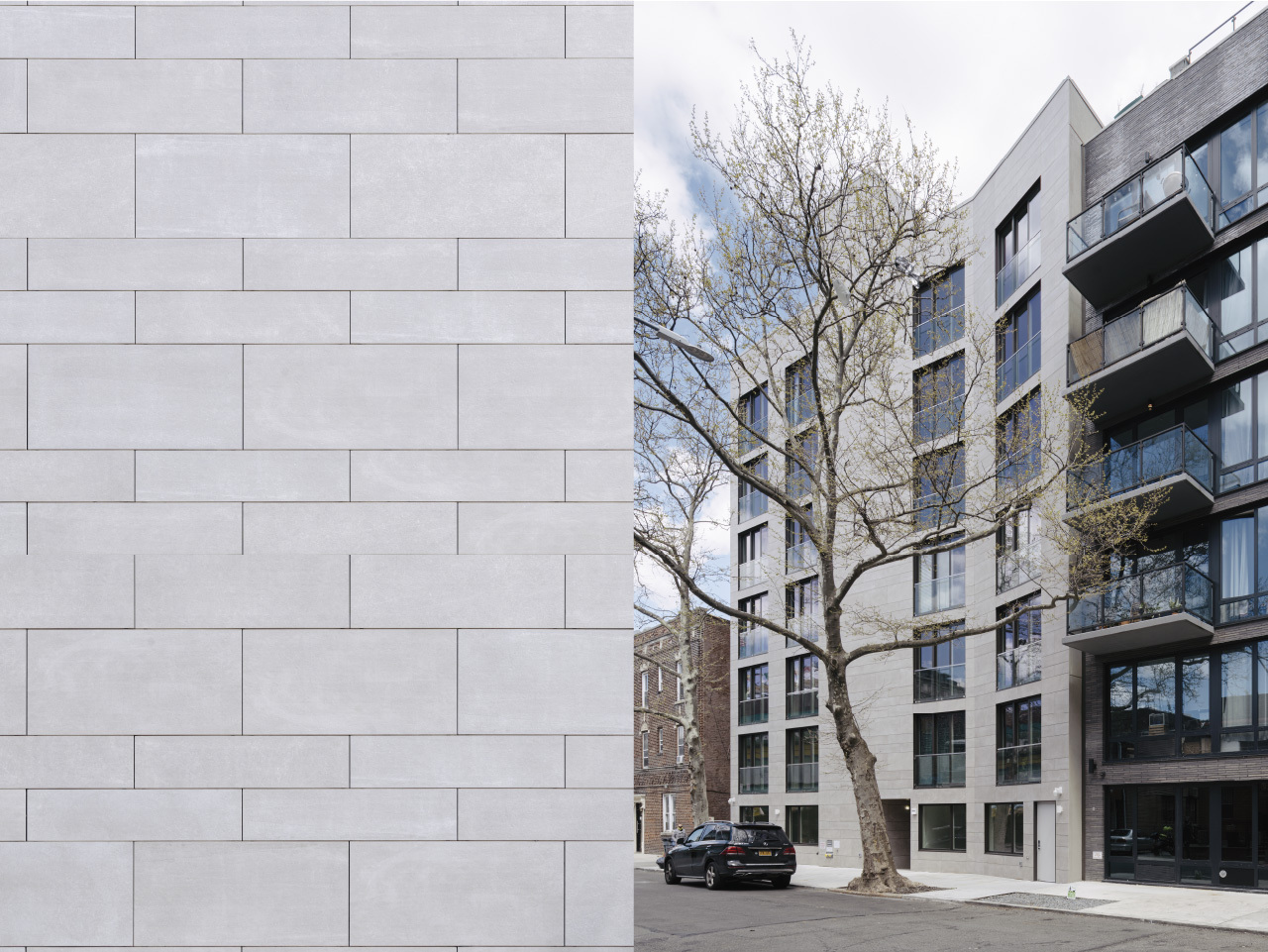
Staggered pattern large format porcelain panels at Porcelain cladding facade multi-family building
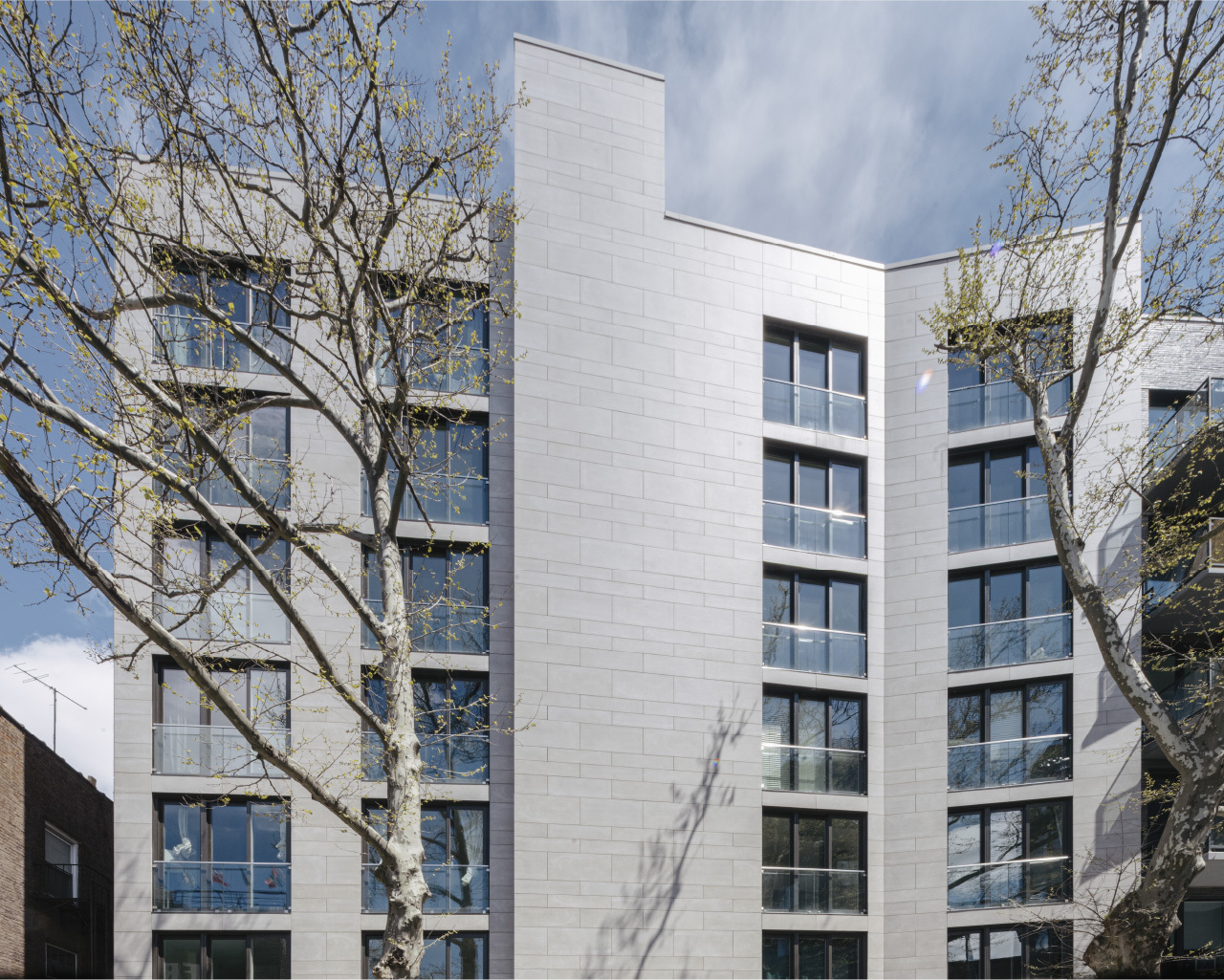
Porcelain cladding with mitered corners